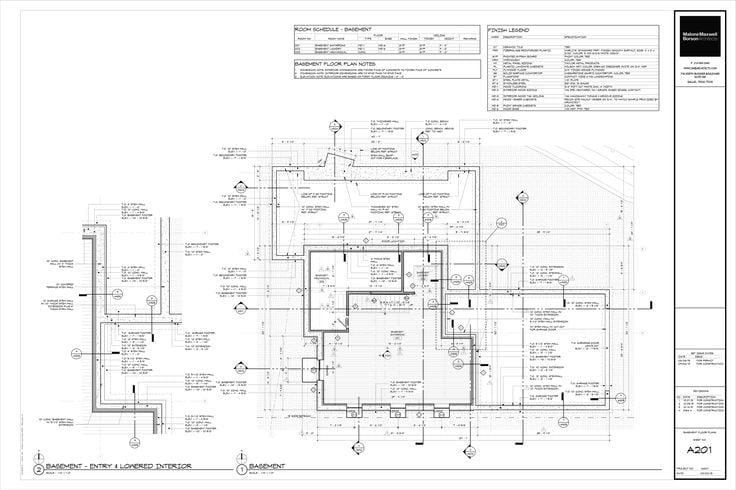Precision and Innovation in Mechanical Design
Albah Engineering Limited provides specialized mechanical drawing services aimed at facilitating the integration and installation of mechanical systems within construction and industrial projects. Our team of experts ensures that every detail of the mechanical design is meticulously drafted to enhance efficiency, reliability, and safety.
Our Mechanical Drawings Services
Detailed Mechanical Design
We offer comprehensive mechanical design services tailored to meet the specific requirements of your project. From HVAC systems to plumbing layouts, our detailed drawings serve as blueprints for precise installation and operation.
CAD Drafting and 3D Modeling
Utilize our CAD (Computer-Aided Design) drafting capabilities for accurate and detailed mechanical drawings. We create 2D drawings and 3D models that provide a clear visualization of mechanical components and systems.
Pipe and Ductwork Layouts
Optimize space and functionality with our pipe and ductwork layout services. We design efficient layouts for piping networks, duct systems, and ventilation paths, ensuring optimal performance and compliance with industry standards.
Equipment and Machinery Specifications
Specify mechanical equipment, machinery, and components with our detailed specifications. We select materials, sizes, and configurations that meet project requirements, operational needs, and regulatory standards.
Mechanical Load Calculations
Ensure system efficiency and performance with our mechanical load calculation services. We calculate loads for HVAC systems, plumbing fixtures, and mechanical equipment to determine optimal capacities and design parameters.
Integration with Building Systems
Coordinate mechanical drawings with other building systems for seamless integration. We ensure compatibility with electrical, structural, and architectural designs, facilitating smooth project execution and minimizing conflicts.
As-Built Drawings and Documentation
Document changes and modifications with our as-built drawings and documentation services. We update drawings during construction to accurately reflect the final installed mechanical systems for maintenance and future reference.
Consultation and Technical Support
Benefit from our consultation and technical support throughout the project lifecycle. We provide expertise in mechanical design, troubleshoot issues, and offer recommendations to optimize system performance and functionality.

